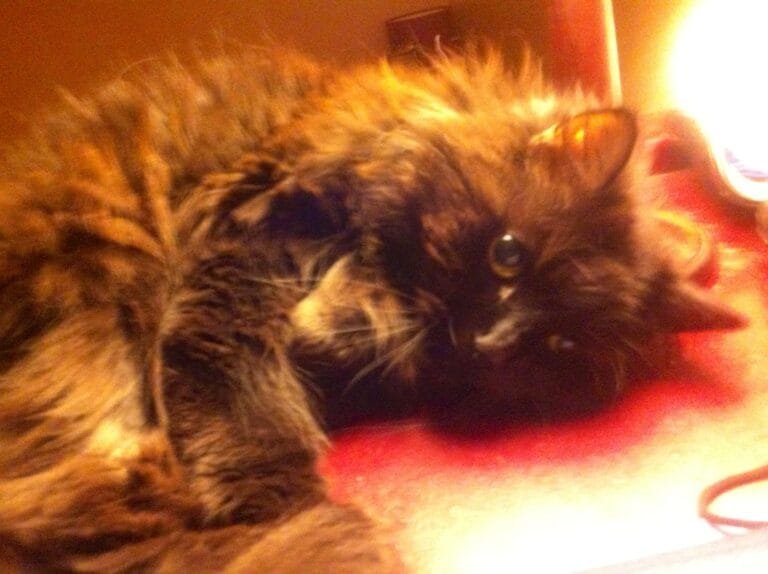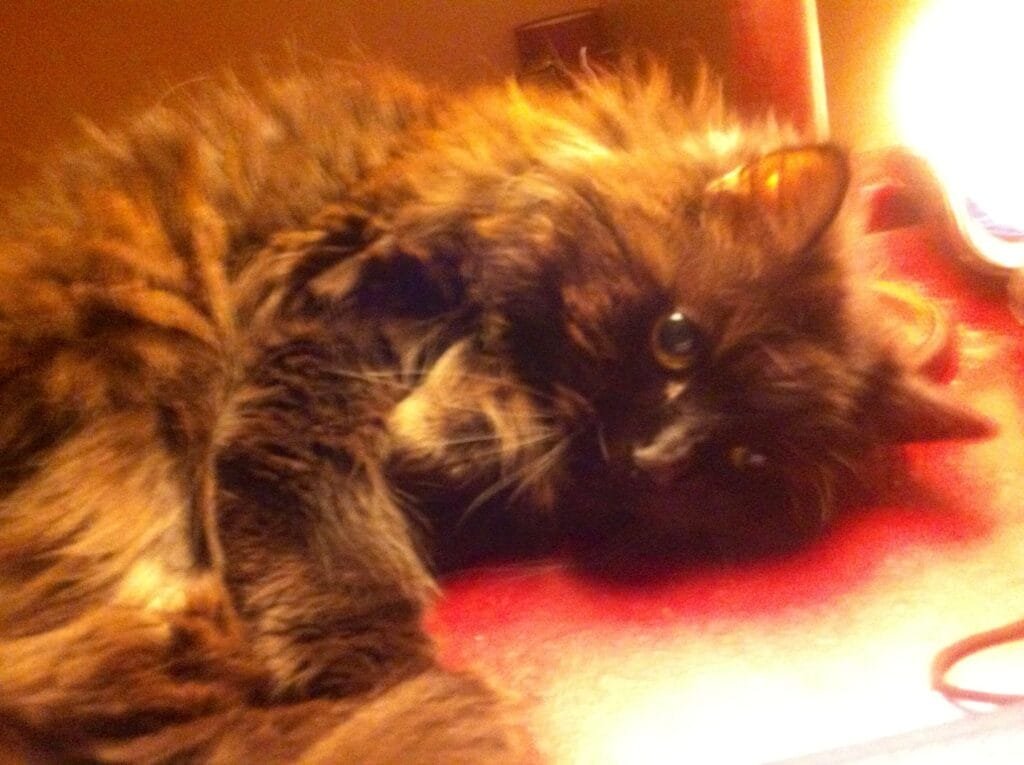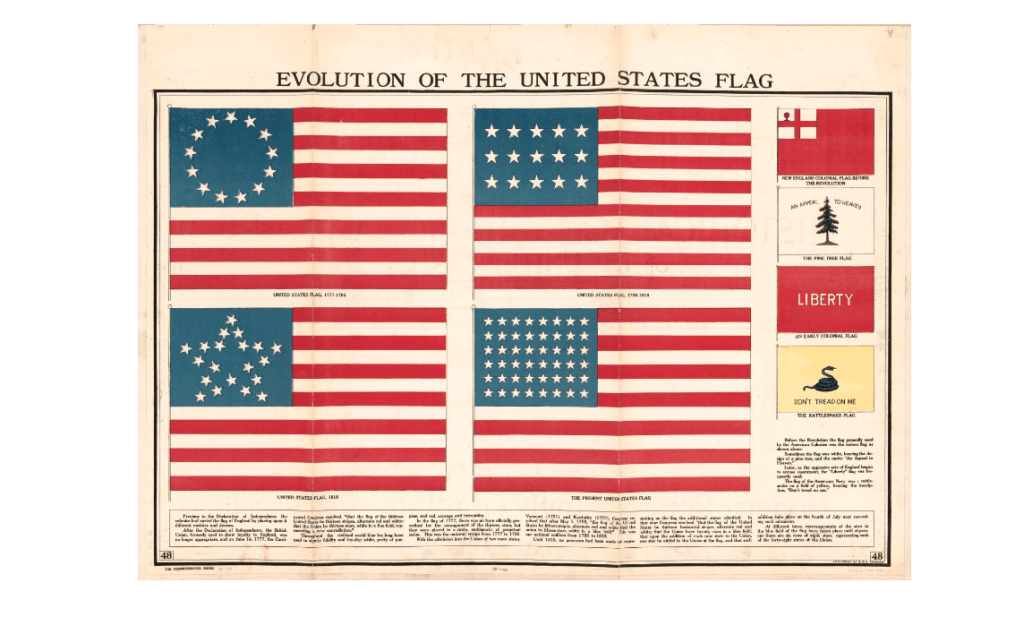Tom Clyde mug
My parents’ old house is next door to mine. We mostly lived in Sugar House, down in the valley, but spent a good part of the year at the ranch. It was the official situs of Thanksgiving Dinner, oddly never Christmas, and always New Years.
They built it in 1956, so it’s not quite 70 years old. Through the years, very little was done to it. Like nothing. A little paint here and there when the pipes froze, but not much.
Fifty years ago, as the number of grandchildren mushroomed, they added on. The addition was designed by a leading architect in Salt Lake, and seamlessly blends into the exterior of the house.
It barely connects to the interior of the house at all. The original design called for two new hallways, one on the main floor and one upstairs, and the space for those hallways was going to come from rebuilding both bathrooms.
I can still hear my father sputtering when he saw the construction bid that included redoing both bathrooms. It didn’t happen. So the upstairs hallway was through a bedroom, which has been a little awkward, even among family, for 50 years.
The downstairs hallway was a slight adjustment of the mechanical room, but there was no place to move the water heater, so for decades, anybody using the “new” bedrooms had to crawl around the water heater to get there.
The kitchen stove caught fire once, scaring the crap out of everybody. Fortunately, enough people were there to shut off the power and get a fire extinguisher on it before it took the whole place down. The stove, a lovely harvest gold, double oven affair, did not survive the fire. It was an oddball size and they couldn’t get a replacement. That forced a little kitchen update along with adding a dishwasher. But the bathrooms persevered in all of their 1956 glory.
Several years ago, a niece bought the house from her cousins. She’s finally able to do some updating. Basically, she’s taking it down to the studs, moving as many walls as the engineer will allow, fixing the floor plan, and really blowing it up.
My childhood bedroom is ground zero, turning into a combination of a closet and additional bathroom. There may be a washing machine right where my bed was. The Lone Ranger posters are long gone.
It turns out that I’m the only person alive who can explain what certain dead-end conduits were for or where the water line, coming from an completely unexpected direction, enters the house. If there’s a shut-off valve other than in the crawl space, I don’t know where it is. The water line location is sort of approximate, but so far hasn’t needed to be dug up.
She’s quite excited about her plans and is going at it in a big way. A while ago, she showed me a sketch of a replacement for a built-in knotty pine sideboard in the dining room. It was stick-built on site, including rows of drawers, all built on an angle and tucked under the stairs.
The new plan featured modern cabinets and would have made it more functional. She asked what I thought. I thought that my mother, her grandmother, would haunt her until her dying day if she ripped those cabinets out.
“Um, I guess you could go that way,” I said. All the while I was thinking that she had lost her mind because the canister filled with M&Ms, with the ladybugs painted on the outside, has sat on that shelf for my entire life and what the hell are you thinking. The sideboard is staying.
The bathtub is sitting on the front porch. The only reason it didn’t go to the dump with the other plumbing fixtures is that the contractor didn’t have enough help to lift it into the dumpster.
One day, she showed up with a bunch of tile samples and wanted my opinion on which worked best with the tub. She’s keeping the bathtub.
It’s a color not found in nature. My niece claims it’s beige, but she is wrong. It’s a blend of Pepto-Bismol and UDOT-orange that seems strange, and yet also familiar. It turns out it is a color last used on the 1956 DeSoto Fireflite Sportsman, matched with a charcoal two-tone. The bathtub is Ember Glow, according to the DeSoto paint chip.
So that’s a keeper. When was the last time you got to soak your cares away in an Ember Glow bathtub? Sounds good enough to fill it up right there on the front porch.
Big things are happening to the old house, and despite the elimination of my old bedroom (which still had the original Zolatone paint, which had some system for adding multi-color speckles in the paint and wore like epoxy), I can get used to the changes.
A project that size next door got me looking at my own house, which is now 40 years old and very original. It could stand some updating. I went so far as to price out a new kitchen.
After a week of vacillation, I got brave. I changed the cupboard door handles in the kitchen and decided there was nothing else that needs doing. Ever. But if I could get my hands on an Ember Glow bathtub, that could change.
Tom Clyde practiced law in Park City for many years. He lives on a working ranch in Woodland and has been writing this column since 1986.













